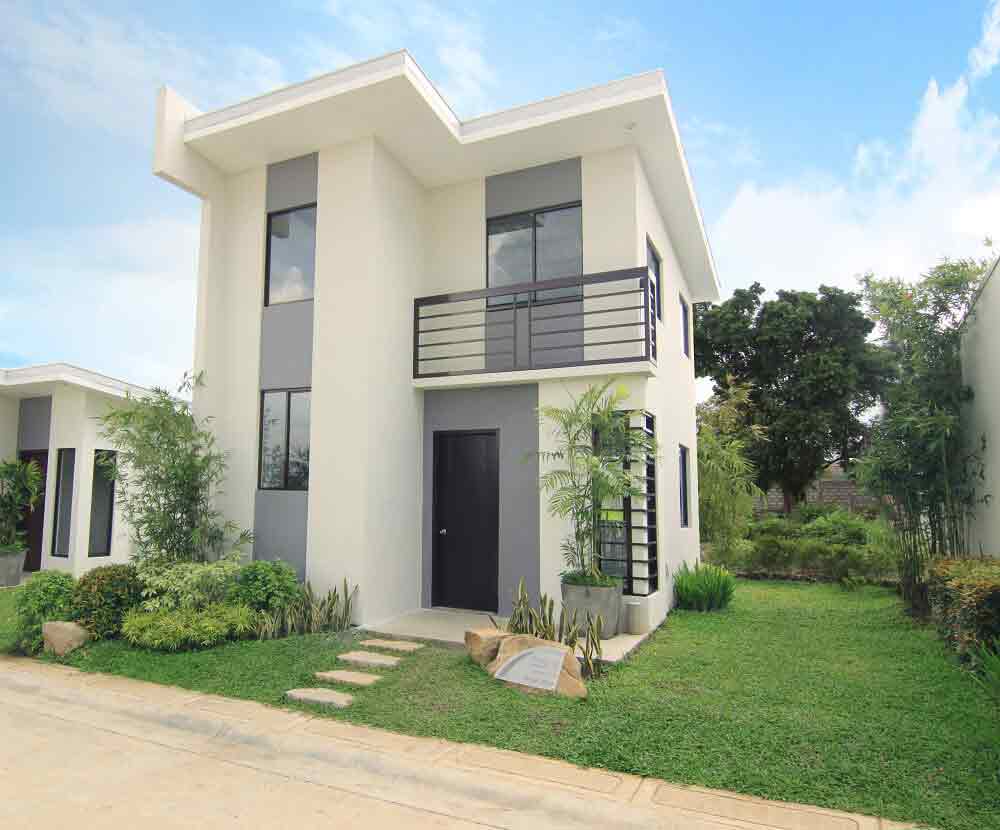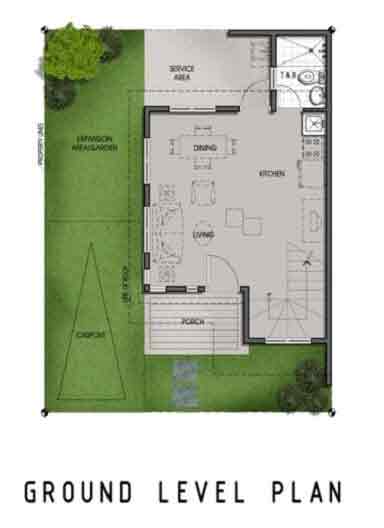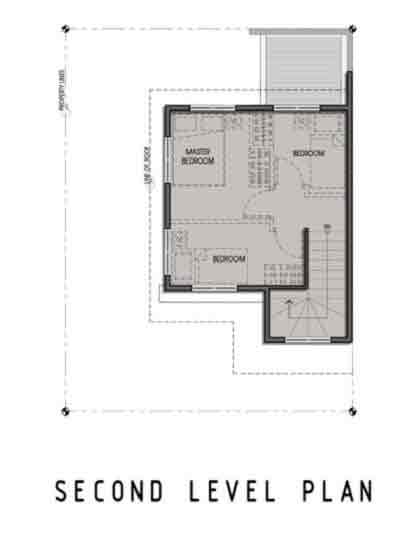Amaia Scapes General Trias Single Home
- Ground Floor Area: 30 sqm
- Second Floor Area : 22 sqm
- Porch : 4 sqm
- Total House Area: 56 sqm
- Min. lot Area : 75sqm
- One Storey
- Three Bedroom
- Living
- Dining
- Kitchen
- One Toilet and Baths
- Porch
- Service Area
Flooring Material
a. Living / Dining / Kitchen: Smooth Concrete Finish
b. Bedrooms: Smooth Concrete Finish
c. Porch: Smooth Concrete Finish
Ceiling: Ficem Board with Flat Latex paint (exterior eaves only)
Kitchen
a. Counter Cabinet: Plywood (with Flat Enamel Paint)
b. Countertop: Ceramic Tiles
c. Sink: Stainless Steel Basin w/o Drainboard
Built-up T&B: Ground Floor T&B
Bathroom Fixtures
a. Sink: Wall –hung
b. Water Closet: 2 piece Rounded type
Windows: Powder Coated Aluminum Sliding Window
Doors
a. Main Entry: Metal Pressed Door with Steel Lamb
b. Service Entry: Hollow Core (Flush Door)
c. T&B: PVC
Doors Locksets
a. Main Entry: Cylindrical- type
b. Service Entry / T&B: Cylindrical- type
Exterior Wall Finish
Roof
a. Main House including Porch: GI Roof Sheets with Box-type Gutter
b. Lower Roof (T & B): GI Roof Sheets with Box-type Gutter
Carport: Uncovered and without Concrete Floor




